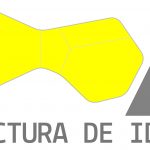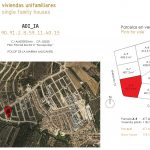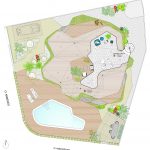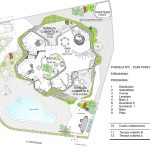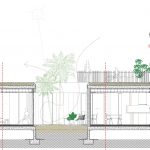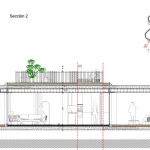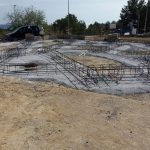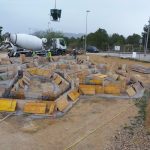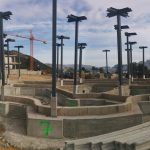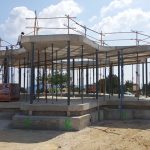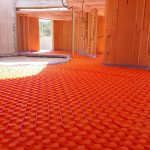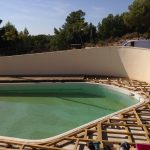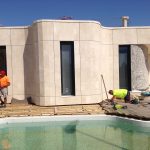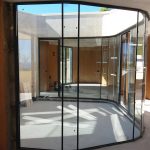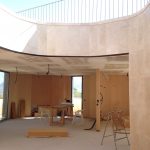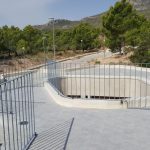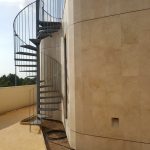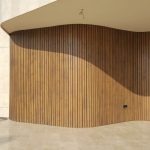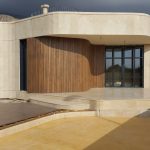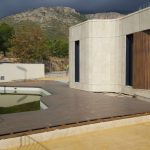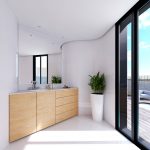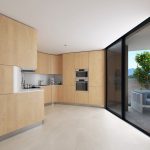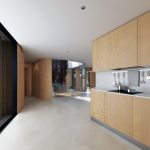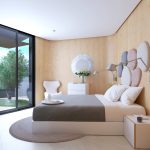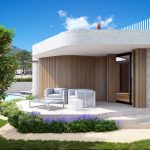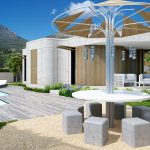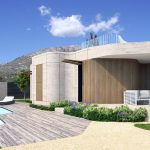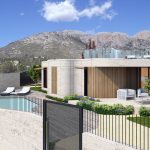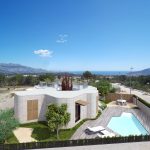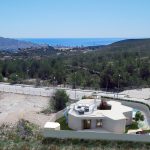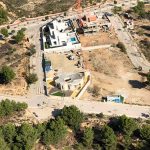ADI 90.91.2.8.59.11.40.15 Polop de la Marina, Alicante - 2017
en construcción
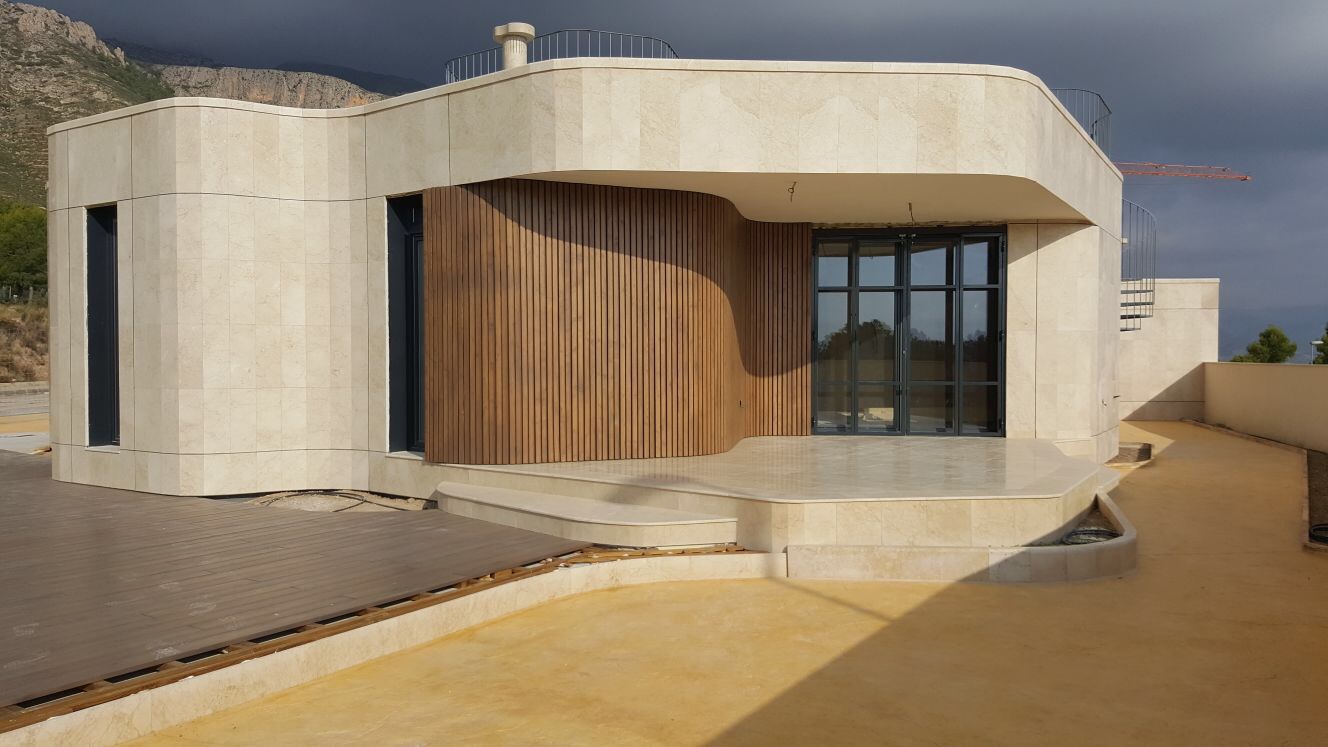
- DCIM100MEDIAYUN00342.jpg
- DCIM100MEDIAYUN00368.jpg
- DCIM100MEDIAYUN00393.jpg
WOHA. ARQUITECTURA DE IDENTIDAD
A lo largo de una trayectoria profesional existen multitud de influencias y aprendizajes que van moldeando el trabajo dentro de este fascinante y complejo mundo de la arquitectura. Varias han sido las influencias durante estos veinte años de experiencia profesional pero, principalmente, hay tres que marcan la producción, de WOHA arquitectura: las personas, la docencia e investigación y el aprendizaje a través de la naturaleza.
Hacer arquitectura es algo complejo. Una complejidad asociada a sus múltiples condicionantes y factores de tipo social, económico o cultural entre otros y que evoluciona al mismo tiempo que evoluciona la tecnología. En todas estas transformaciones existe un factor en común: las personas, las sociedades. Las ciudades, los edificios, determinados objetos, en definitiva, todo aquello relacionado con la arquitectura está estrechamente vinculado a las personas. Si focalizamos esta situación en el caso de la vivienda, vemos que cada persona, pareja, familia o grupo tiene puntos de vista y necesidades diferentes que se ven reflejados en su modo de vivir.
Por otro lado, estar imbuido en el campo de la docencia e investigación en arquitectura, sin duda, facilita el hecho de evolucionar la producción de arquitectura y, sobre todo, permite que determinados trabajos lleguen hasta sus últimas consecuencias dando resultados interesantes en el campo de la arquitectura.
Por último, la naturaleza como fuente de conocimiento para el diseño arquitectónico ha sido objeto de investigación por parte de arquitectos, biólogos, matemáticos, etc. El resultado de esos trabajos es utilizado como referencias importantes en nuestros proyectos.
El trabajo que hemos realizado en los últimos años siempre ha tenido muy presente estos tres aspectos, de tal manera que cada proyecto acaba siendo una obra con identidad propia alejada de modas o estilos. Arquitectura que siempre arranca desde un punto de partida relacionado con las personas que van a habitarla y que buscan esa identidad entre ellas y el edificio, espacio u objeto proyectado. Una vez se inicia el proceso de proyecto, y como es habitual, son las aplicaciones informáticas las que sirven de herramientas para poder elaborarlo. Sin embargo, este proceso repetido una y otra vez nos hizo pensar en replantearlo, en invertirlo. Arrancar un proyecto que todavía no tenía clientes, el proyectar una herramienta que sirviera para proyectar, para hacer viviendas íntimamente relacionados con las personas que las van a habitar, para proyectar arquitectura de identidad vinculada a la vivienda. El proyecto de la herramienta informática Arquitectura de Identidad duró un total de nueve meses y, el procedimiento que contiene, está en las últimas fases de tramitación para la obtención de patente.
El procedimiento es sencillo, durante una conversación de dos horas entre arquitecto y cliente/s la aplicación muestra, a tiempo real, como la geometría del proyecto nace, crece, se modifica y evoluciona hasta que queda terminada. Durante esa conversación se hacen multitud de preguntas al cliente, unas relacionadas con el programa, otras sobre su forma de vivir y otras sobre datos más personales de quienes en unos meses ocuparán su vivienda. De las contestaciones de estas últimas preguntas se extraen una serie de números que forman una cadena numérica, es el “ADN” de esas personas. Esa cadena se introduce, junto con los datos del resto de preguntas, en la herramienta y aparece una geometría que define el perímetro y división interior de espacios de la vivienda. Una vez que a ese primer embrión se le somete a filtros de superficies, de normativas y de simplificación de su construcción, la vivienda queda definida en 3D. Posteriormente se puede personalizar a nivel de materiales. Son, por lo tanto, viviendas únicas que no se pueden repetir, pues su forma y volumen se obtiene de datos numéricos relacionados con las vidas de los propios clientes. En la propia vivienda se establece una relación formal y emocional con sus habitantes. Actualmente y tras la fabricación de un prototipo de vivienda en madera, ya está construida una primera vivienda de identidad en la localidad de Polop de la Marina y otras ocho están en proceso de proyecto.
Este proyecto de herramienta informática parte de la necesidad de poner el foco de la arquitectura en el usuario, necesita de investigación para desarrollarlo y está basado en patrones de crecimiento propios de la naturaleza, en este caso, las triangulaciones de Delaunay y los polígonos de Voronoi presentes, por ejemplo, en las alas de las libélulas. Es un proyecto para proyectar según los tres aspectos que influyen en la arquitectura de WOHA (World Of Holistic Architecture).
WOHA. IDENTITY ARCHITECTURE
Throughout a professional career there are a multitude of influences and experiences that shape the work of the fascinating and complex world of architecture. There have been several influencing factors during these twenty years of experience but there are three that made the biggest impact on the production of WOHA architecture: people, teaching and research, and learning through nature.
Architecture is a complex task. A complexity associated with many conditioning factors of a social, economic or cultural nature and that evolve at the same pace as technology. And there is one common factor affecting all of these transformations: people and societies. Cities, buildings, certain objects, -ultimately, everything related to architecture- is closely linked to people. In the case of housing, for example, it becomes evident how each person, couple, family or group has different points of view and needs that are reflected in their way of life.
On the other hand, being immersed in the field of teaching and research in architecture, undoubtedly leads to continuous architectural progression and, above all, allows certain works to reach beyond their limits, providing interesting results in the field of the architecture.
Finally, nature as a source of knowledge for architectural design has been the object of research by architects, biologists, and mathematicians, among others. The result of this investigation is applied as important references in our projects.
The work we have carried out in recent years has always taken these three aspects very much into account, so that each project ends up being a project with its own identity rather than being based on fashions or styles. Architecture that always begins by focusing on those who will inhabit the space and who seek that identity between themselves and the building, space or object designed. As is often the case, once the project gets underway, it is computer applications that serve as tools to elaborate it. However, this process, repeated over and over again, made us consider rethinking it, inverting it. That meant starting a project that had no clients yet, devising a tool that would serve to plan ahead in order to make homes intimately related to the people who will live there, to design identity-focused architecture linked to housing. The Identity Architecture computer tool project lasted a total of nine months, and it is currently in the final stages of processing to obtain a patent.
The procedure is simple. During a two-hour conversation between architect and client/s, the application shows, in real time, how the geometry of the project is born, grows, modifies and evolves until it is completed. During the conversation the client is asked many questions, some related to the program, others about their way of life and about more personal data concerning the lives of the people who in a few months will be occupying their home. From the answers to these last questions a series of numbers that form a numerical string are extracted, considered the «DNA» of those people. This string of number is introduced into the tool along with the data from the remaining questions, and a geometry appears that defines the perimeter and interior division of the different areas in the house. Once that first embryo has been subjected to filters, regulations and simplification of its construction, the house is defined in 3D. Then it can be customised on a material level. These are therefore unique homes that cannot be duplicated, because their shape and volume is obtained from numerical data related to the lives of the clients themselves. While in the home, a formal and emotional relationship with its inhabitants is established. Currently, following the construction of a wooden housing prototype, the first identity house is already being built in Polop de la Marina and another eight are in the process of being developed.
This computer tool project arose from the need to place the customer at the focal point of architecture. It requires research to develop it and is based on nature-based growth patterns, in this case, the Delaunay triangulations and Voronoi polygons present, for example, on the wings of dragonflies. It is a project to be planned according to the three aspects that influence the WOHA architecture (World of Holistic Architecture).

