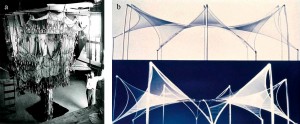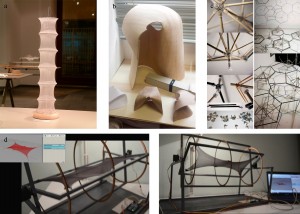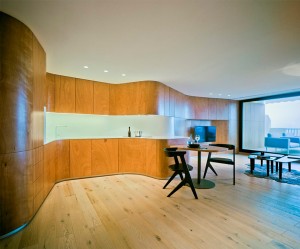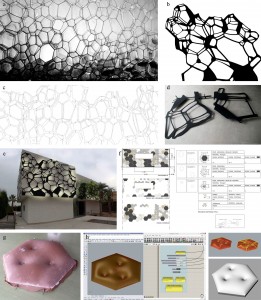ALL IN ONE CONFERENCES: BUBBLE FACADES 2015

Bubble facades
Antonio MACIA MATEU1*, Ana MORA VITORIA2, Rebeca CEBRIAN ALBARRACIN2, Verónica LEUZZI BETOSINI2
1 Architect, Prof. TEU. University of Alicante.
Dept. Civil Ingenieer
Ctra. San Vicente del Raspeig, s/n 03690 Alicante. Spain
2 Architects, AMa&d Office
Elche. Alicante. Spain
* Corresponding author. Tel.: *34-965-903-707; +34-687-92-16-77 fax: +34-965-903-678.
E-mail address: estudio@antoniomacia.com
Abstract
Architecture, nature and experimentation are three concepts that have always been closely linked. Since the start of construction until today we find examples where the three branches converge. This article discusses how to integrate these concepts to workflow both in teaching and in the design of an architectural project. The methodology to be followed both in one field and another to get a consistent result is emphasised.
The ultimate objective of the article describes the process of designing a particular project following the methodology described. This project is the translation of the geometry of soap bubbles to two different coating layers of the facade of a house. From the initial idea of the bubbles to the final result we must go through five stages of development, implementing the degree of definition: laboratory, office, workshop, work and control. Finally we obtain a layer of steel which represents the intersection of bubbles with each other and a second facade where the bubble volume is displayed under a growth pattern and objectified in concrete.
Once exposed the rigor with which data and the results obtained are handled, we can conclude that both in teaching and professionally this workflow allows assimilate naturally extracted knowledge of the forms that are being studied. Moreover, applying these processes extends the range of possibilities start and the results are available.
© 2015
Selection and peer-review under responsibility of the organizers of the 2015 International Conference “All In One Conference”
Keywords: experimental; nature; design; facade; bubbles
- Introduction.
The nature «designs its structures» in the most efficient way possible. Optimizes material, adapts the shape and volume and adapts to external and internal factors that must endure. The fact that a tree has a trunk with the very next section of a circle is not accidental. This should adequately respond to the wind blowing in all directions and is precisely circular section that allows uniform answer in all directions. A spider web is a superb tensile structural mesh, or the system of muscles and tendons in the wing of a bird complements each other for the most optimal structural behavior.
The reflection of the structural behavior is not only based on the great elements of nature. Cells, although such small size, have a structure that recently have been identified as tensegrity structures.
If we face so vast and wise structural handbook, why not take advantage?
- Experimental approach to design.
Throughout the history of architecture we have seen, first builders and architects then, have applied this knowledge in their projects. However, it is in the last century, when architects like Antoni Gaudí (Figure 1, a), BM Fuller and Frei Otto and engineers like Robert Le Ricolais, been translated into architectural language efficiency and, in many cases, the lightness of the results. «The art of a structure is knowing how and where to dispose gaps». This phrase from Robert Le Ricolais, accurately define the concept of structure in general and particularly lightweight structure.
On the other hand, the forms of nature are not random, follow geometrical patterns. The study of these patterns is also linked to the architectural structural design. Fractal growth patterns or the application of numerical series results in projects like the Frei Otto Christian Wagner fountain.
One of the ways of working in the field of nature is through practical experience. Refer to Frei Otto, in (Figure 1, b) we can see his work creating soapy surfaces that help him translate those minimum surfaces to a large-scale structure.
Figure 1. (a) Model with catenary arches of the Colonia Güell by Antoni Gaudi; (b) Structures with soapy surfaces, Frei Otto.
- From university teaching.
The teaching research activity developed within the framework of the subject Singular Structures Project, forming part of the curriculum of Architecture (1996) of the Polytechnic University College of the University of Alicante. On the search aimed at establishing relationships between light structures and nature, the objectives are based on four levels of work:
- Level 1. Analysis. Data collection.
- Level 2. Experimentation.
- Level 3 Scientific justification.
- Level 4. Application to original projects developed by the student.
In the first level, students get to learn to select only the information they need to use and, consequently, learn to pose a solid information base for further experimentation with structural models. The student should experience. In this second level must learn to manage the information that has been able to collect through the construction of a model of an already designed and built work and that represents a benchmark in the field. During the construction process raises a number of structural and construction problems that students must solve in order to successfully complete the work. In the field of lightweight structures this problems coincides largely with real problems. They should be able to compare the theoretical knowledge learned with constructed reality, proposing the materials that best suit the operation of their model and therefore necessarily know the mechanical and physical characteristics of the materials.
The third level focuses on the scientific justification of the models used in the constructive experiments: geometric justifications, structural growth patterns and numerical calculations necessary for the correct size of the structure.
Figure 2. (a) Proposal for tensile structure; (b) Stool scale 1: 1 with curved wood; (c) Three-dimensional model of variable structure; (d) Structural model of tensioned fabric in movement using Processing.
Finally, on the fourth level conclusions arise. Student design and build a new structural model in which all the knowledge acquired in previous levels will be applied.
The course takes place in a semester, dedicating 50% of each session to present and justify, in a theoretical level, the different structural and constructive types of small structures and their relationship with nature. In the remaining 50% a workshop is developed in which students show, discuss and correct their analysis, experimentation, justifications and proposals. Pupils show during workshop sessions, the result set with a dual purpose: to be corrected by the teacher and, above all, transmit the information to the rest, so that a profitable exchange of information occurs. The student works on a particular topic and yet receives information from all points raised for analysis and proposal. Different materials are used such as stretch fabrics (Figure 2, a), bentwood (Figure 2, b) and even programming. In (Figure 2, d) we see a work which combines textile structures with Arduino boards programmed by Processing so that the model can reproduce the movements that change the design of their own creation. Students also study the three-dimensional transformable structures (Figure 2, c).
- From the architectural project.
In the architectural project, each time a new project is realized references of nature as well as incorporating some experimentation in either the design or the choice of material are taken. The following selected projects are examples of how this research and creative methodology is applied. The first example is a small sports center in Elche. In this project, the starting point was a transparent crystal rock. By day the outward appearance is opaque, but at night is almost transparent (Figure 3, a). On the other hand the vegetable nature allows us to integrate a new restaurant in the historic area of the city of Elche like a carpet of moss (Figure 3, b). Also the human being itself is a fundamental part of the design. This house is originated from a photograph of a human body of American photographer Edward Weston (Figure 4). Finally, we have this little laundry when acoustic ceiling has been made with shirts (Figure 3, c).
Figure 3. (a) Sports Pavilion in Elche; (b) Restaurant with vegetable facade in the historic center of Elche; (c) Laundry with shirt acoustic ceiling.
Figure 4. House designed from a photograph of Edward Weston
Research and experimentation in architecture produces innovative and reasoned solutions. To better understand the criteria and methodology to be followed in carrying out a project of this type, we will explain below the ideation process and followed a specific design project. The project is to create a coating on the facade of a house, taking the idea of soap bubbles.
A workflow that integrates experimentation in the creative process requires checking guidelines to help us get the desired results efficiently. The methodology for the project that will develop below and any other order breaks down into five phases:
- Laboratory and office.
Experimentation begins around the theme chosen for the design. Empirical model tests are performed. The information obtained in the tests were collected, and is contrasted to draw conclusions. In this phase the experimental results are transformed to obtain the architectural model to be developed.
- Laboratory and office.
Now, with the definite design, material testing stage begins to get the final result to be installed. It is necessary to test the viability of the design.
- Work and control.
The construction process starts from the verification made at the workshop and subsequent execution control to check against design data.
- Process of design and construction.
The single family house has got ground floor and first floor and it is necessary design a different coating for each one, although taking for both the geometry of soap bubbles.
The facade of the upper floor is conceived as a receptacle enclosing bubbles inside, where you can observe the contact between them and the walls. The testing phase begins in the laboratory building a rectangular transparent container in which generate bubbles for study. Methacrylate container is refilled with a mixture of water, glycerin and soap which is subsequently applied air to create bubbles. Finally, blue ink is injected to make visible the structure (Figure 5, a). The end result is photographed and then work with the images.
From these photographs the office stage begins with the digitization of the intersection geometry that creates bubbles between themselves and with the methacrylate (Figure 5, b and c). This structure, decomposed into puzzle pieces of steel 2x1m, 2 mm thick, is the coating on the facade of the first floor. Each piece is different and is laser cut, then classified and named properly for final assembly on site (Figure 5, d). The steel is protected from corrosion with a layer of zinc and other oven-lacquered color RAAL 7016. In Figure 5, (e) we can see an infographic showing the final result. At night, LED lighting simulate the reflections generated by soap bubbles and by day, sunlight along with painting also generates the sensation of brightness.
For the design of the facade of the ground floor have been considered the volume of the bubbles. The objective is to design pieces that look like bubbles concrete and will expand through the facade. The mode in which the bubbles grow forms a mosaic according to Penrose patterns. Thus, the mosaic is composed of three hexagonal pieces, two regular and irregular, a rhombus and triangle (Figure 5, f).
Figure 5. (a) Glycerin and soap bubbles in the methacrylate container; (b) Image digitize from photography; (c) Drawing of final coating layer; (d) Parts of laser-cut steel; (e) Infographics with night lighting; (f) Ground floor facade; (g) Prototype with wood and elastic fabric; (h) Modelling in grasshopper.
The pieces were first performed experimentally (prototypes), with wooden boards, elastic fabric attached to the perimeter of wood and polyurethane foam injected between the two layers (Figure 5, g). The prototypes obtained are scanned and a 3D model is obtained from which are redrawn and a second more accurate prototype is obtained. In the office, the second prototype is redesigned with software grasshopper (Figure 5, h) and from which a resin mold, which allows the realization of concrete parts, is manufactured. To increase the resistance to bending and compression as well as the elasticity is used as additive 2% graphene, which avoids the use of reinforcing steel. The concrete bubbles facade is completed with other pieces made of wood and ceramics, which form triangles and rhombus mosaic.
From teaching level and from the results we can conclude that the processes of learning by experimentation with realistic scale models in the field of architectural structural design are more effective than traditional theoretical approaches. This process suggest the assimilation of knowledge naturally and intuitively, allowing understanding the structural behavior through understanding real or own models of nature, without losing scientific rigor required of university education. These learning process lead to suppose an incentive among students of architecture, characterized by its creativity.
In architectural design also produced a better understanding of the structures or the design on which one are working. Moreover, applying experimental processes based on the nature to architectural thinking increases the range of possibilities on which to try and results to be obtained.
Acknowledgements.
References.
Otto, Frei. (2008). Frei Otto. Conversación con Juan María Songel. Barcelona: Gustavo Gili.
Otto, F., Nerdinger, W., Meissner, I., Möller, E. y Grdanjski, M. (2005). Frei Otto Complete works: lightweight. Construction natural design. Basel: Birkhäuser.
Crippa, M. A., Solá, R. (2007). Antoni Gaudí, 1852-1926: de la naturaleza a la arquitectura. Madrid: Alianza.
Otto, F., Rasch, B. (2006). Finding form. Axel Mengues.
Thomson, D’Arcy. (2011) Sobre el crecimiento y la forma. Madrid. Ed. AKAL











