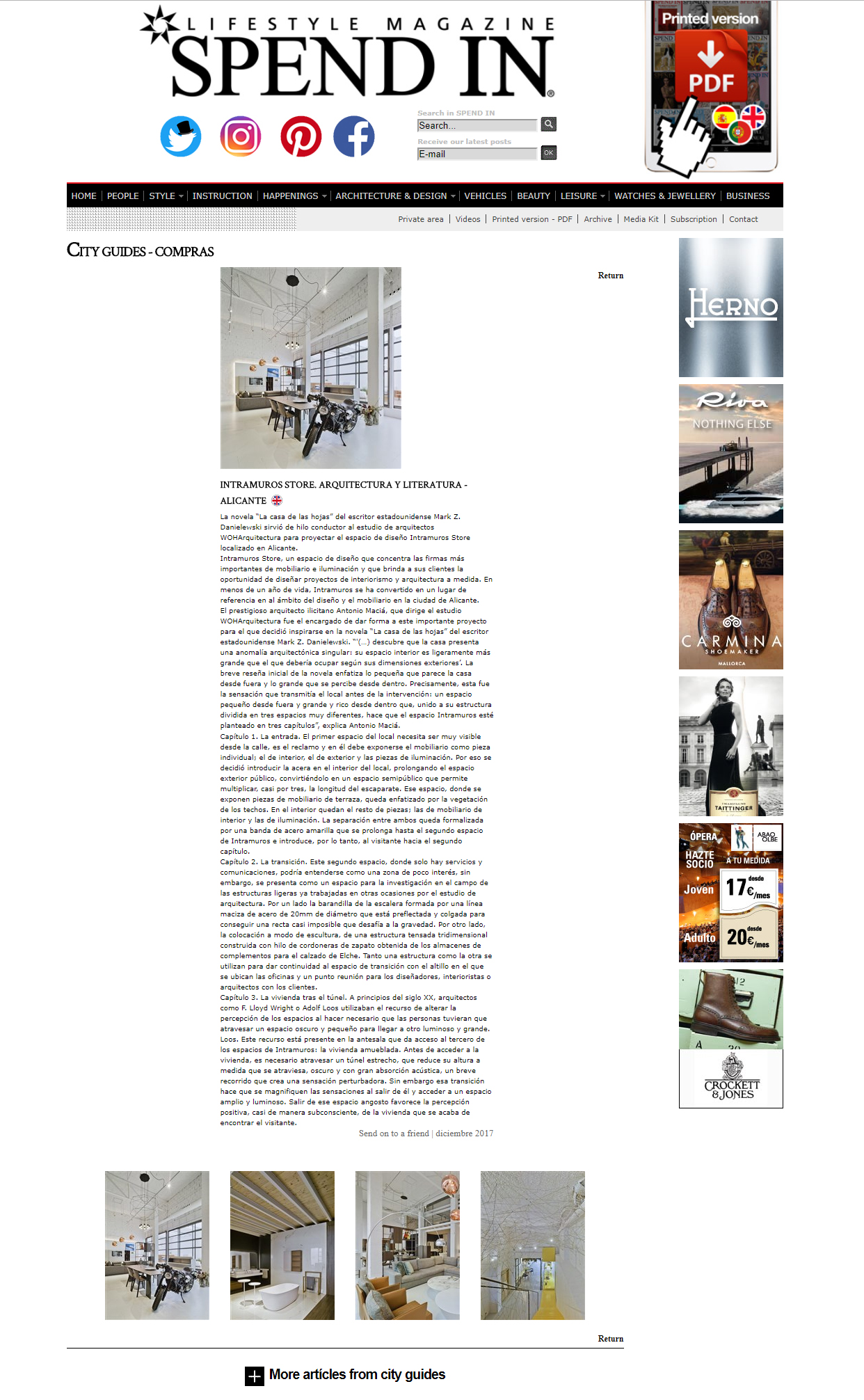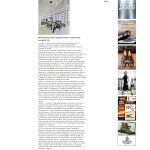INTRAMUROS STORE. ARQUITECTURA Y LITERATURA 2018

INTRAMUROS STORE. ARQUITECTURA Y LITERATURA – ALICANTE
La novela “La casa de las hojas” del escritor estadounidense Mark Z. Danielewski sirvió de hilo conductor al estudio de arquitectos WOHArquitectura para proyectar el espacio de diseño Intramuros Store localizado en Alicante.
Intramuros Store, un espacio de diseño que concentra las firmas más importantes de mobiliario e iluminación y que brinda a sus clientes la oportunidad de diseñar proyectos de interiorismo y arquitectura a medida. En menos de un año de vida, Intramuros se ha convertido en un lugar de referencia en al ámbito del diseño y el mobiliario en la ciudad de Alicante.
El prestigioso arquitecto ilicitano Antonio Maciá, que dirige el estudio WOHArquitectura fue el encargado de dar forma a este importante proyecto para el que decidió inspirarse en la novela “La casa de las hojas” del escritor estadounidense Mark Z. Danielewski. “'(…) descubre que la casa presenta una anomalía arquitectónica singular: su espacio interior es ligeramente más grande que el que debería ocupar según sus dimensiones exteriores’. La breve reseña inicial de la novela enfatiza lo pequeña que parece la casa desde fuera y lo grande que se percibe desde dentro. Precisamente, esta fue la sensación que transmitía el local antes de la intervención: un espacio pequeño desde fuera y grande y rico desde dentro que, unido a su estructura dividida en tres espacios muy diferentes, hace que el espacio Intramuros esté planteado en tres capítulos”, explica Antonio Maciá.
Capítulo 1. La entrada. El primer espacio del local necesita ser muy visible desde la calle, es el reclamo y en él debe exponerse el mobiliario como pieza individual; el de interior, el de exterior y las piezas de iluminación. Por eso se decidió introducir la acera en el interior del local, prolongando el espacio exterior público, convirtiéndolo en un espacio semipúblico que permite multiplicar, casi por tres, la longitud del escaparate. Ese espacio, donde se exponen piezas de mobiliario de terraza, queda enfatizado por la vegetación de los techos. En el interior quedan el resto de piezas; las de mobiliario de interior y las de iluminación. La separación entre ambos queda formalizada por una banda de acero amarilla que se prolonga hasta el segundo espacio de Intramuros e introduce, por lo tanto, al visitante hacia el segundo capítulo.
Capítulo 2. La transición. Este segundo espacio, donde solo hay servicios y comunicaciones, podría entenderse como una zona de poco interés, sin embargo, se presenta como un espacio para la investigación en el campo de las estructuras ligeras ya trabajadas en otras ocasiones por el estudio de arquitectura. Por un lado la barandilla de la escalera formada por una línea maciza de acero de 20mm de diámetro que está preflectada y colgada para conseguir una recta casi imposible que desafía a la gravedad. Por otro lado, la colocación a modo de escultura, de una estructura tensada tridimensional construida con hilo de cordoneras de zapato obtenida de los almacenes de complementos para el calzado de Elche. Tanto una estructura como la otra se utilizan para dar continuidad al espacio de transición con el altillo en el que se ubican las oficinas y un punto reunión para los diseñadores, interioristas o arquitectos con los clientes.
Capítulo 3. La vivienda tras el túnel. A principios del siglo XX, arquitectos como F. Lloyd Wright o Adolf Loos utilizaban el recurso de alterar la percepción de los espacios al hacer necesario que las personas tuvieran que atravesar un espacio oscuro y pequeño para llegar a otro luminoso y grande. Loos. Este recurso está presente en la antesala que da acceso al tercero de los espacios de Intramuros: la vivienda amueblada. Antes de acceder a la vivienda, es necesario atravesar un túnel estrecho, que reduce su altura a medida que se atraviesa, oscuro y con gran absorción acústica, un breve recorrido que crea una sensación perturbadora. Sin embargo esa transición hace que se magnifiquen las sensaciones al salir de él y acceder a un espacio amplio y luminoso. Salir de ese espacio angosto favorece la percepción positiva, casi de manera subconsciente, de la vivienda que se acaba de encontrar el visitante.
INTRAMUROS STORE. ARCHITECTURE AND LITERATURE – ALICANTE
Architecture studio WOHArquitectura drew their inspiration from the novel “The House of Leaves” by American author Mark Z. Danielewski in their design of the Intramuros Store located in Alicante.
Intramuros Store is a design store that concentrates the most highly acclaimed furniture and lighting brands into one space and offers customers the possibility of designing tailored interior design and architecture projects. In less than a year of life, Intramuros has already become a benchmark in the field of design and furniture in the city of Alicante.
The prestigious Elche-born architect Antonio Maciá director of the WOHArquitectura studio, took charge of shaping this important project, and decided to draw inspiration from the novel «The House of Leaves» by American author Mark Z. Danielewski. «‘(…) discovered that the house presents a unique architectural anomaly: its interior space is slightly larger than it should be according to its external dimensions’. The brief initial review of the novel emphasises how small the house looks from the outside and how large it is perceived from the inside. This was precisely the sensation that the premises of the store transmitted before the intervention: a small space from the outside yet large and rich from within, that in addition to the fact that its structure is divided into three very different spaces, made the Intramuros space a project of three chapters,» explains Antonio Maciá.
Chapter 1. The entrance. The first space on the premises needs to be very visible from the street, it is designed to draw people in and here the furniture must be exhibited as a whole; the interior, the exterior and the lighting pieces. That is why we chose to incorporate the pavement inside the premises, as an extension to the public outdoor area, converting it into a semi-public space allowing us to effectively triple the length of the display window. This area features pieces of outdoor furniture, enhanced by greenery on the roofs. The remaining pieces -indoor furniture and lighting- are displayed inside. A band of yellow steel serves as a visual continuation to join both spaces, extending from the first area to the second, and naturally inviting visitors to continue on through the store.
Chapter 2. The transition. This second area, dominated by services and communications, could be perceived as rather uninteresting, however, it is presented as a place to investigate some of the impressive light structures already designed by the architectural studio. On one side there is a stair rail consisting of a 20mm diameter solid line of steel that is hung in such a way that it appears to almost defy gravity. On the other side, a sculpture-like three-dimensional free-standing structure designed with shoe cords obtained from Elche’s footwear accessory stores. Both structures serve to provide a sense of continuity to the attic area allocated to office space and a meeting point for designers, interior designers or architects with clients.
Chapter 3. The house after the tunnel. At the beginning of the 20th century, architects such as F. Lloyd Wright or Adolf Loos used the resource of altering people’s perception of spaces by making them cross a dark and small space to reach another bright and large one. This resource is used in the anteroom that provides access to the third of the Intramuros spaces: the furnished house. Before entering the house, visitors have to make their way through a narrow tunnel, which gets lower and lower as they pass through. It is dark and has good sound absorption, acting as a brief tour and creates a somewhat disturbing sensation. But it is precisely this transition that causes their sensations to be magnified when they enter the spacious, luminous area. Leaving a dark, narrow space, favours the positive perception, almost subconsciously, of the house that the visitor encounters.

